Show messages:
1-11
…
52-71
72-91
92-111
112-131
132-151
152-158
From: Michael Gibson
Hi Pilou,
re:
> PS There is no thickness for dimension lines ?
When you export a hidden-line drawing to PDF/AI format, you can set the thickness of dimension lines under "Line style options" > Annotations:


- Michael
Image Attachments:
 dimensions_line_width1.jpg
dimensions_line_width1.jpg
 dimensions_line_width2.jpg
dimensions_line_width2.jpg
From: Frenchy Pilou (PILOU)
Perfect !
And Fat Lines can be used for design purpose inside Moi It-self!
(here the curve is a 3D curve)
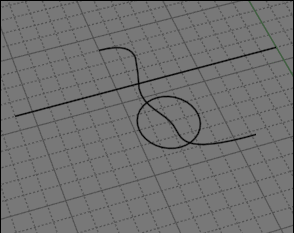
For Apply it (fat Lines) to dimensions just transform them (dimensions) in "object"
by the trick of Export / Import (dimensions ) in the in PDF format!
https://moi3d.com/forum/index.php?webtag=MOI&msg=10011.59 and following...
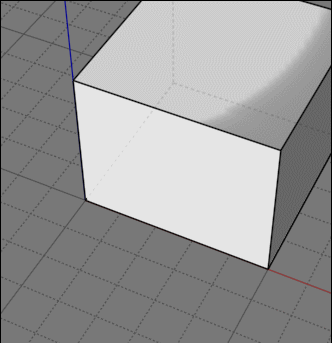
From: christian (CHRI)
HI Michael
Is there a particular result that you are not able to get?
yes
In the following file, using the view direction, it is easy to measure the x and y values (126.45 and 299.64) but not the z value
Is there a way to lock dimension axis (x, y or z), then click
on 2 points to create the dimension and a third point to place the result
Chri
Attachments:
 DIMENSIONS 3D 02.3dm
DIMENSIONS 3D 02.3dm
Image Attachments:
 Z DIMENSIONNING.png
Z DIMENSIONNING.png
From: Frenchy Pilou (PILOU)
Not perfect but something like that ?
Edit Frame from Bottom + Snap
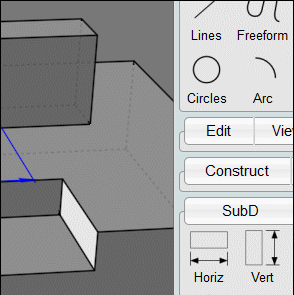
From: Michael Gibson
Hi Chri, for the z value one it would probably work best to do that in one of the elevation views rather than in the 3D view.
> Is there a way to lock dimension axis (x, y or z), then click
> on 2 points to create the dimension and a third point to place the result
There is a way to do that, if you make a construction line you can then activate "Project next point" onto it:
- Michael
From: Frenchy Pilou (PILOU)
Ah damned I was very near the solution ! :)
Yours is very more elegant! (but i love also my Edit frame solution! :)
The helpers Lines are very powerful! ! The click move without release release must be a second nature! :)
And very cool use of the Project next point who was some mysterious is very enlighting here!
From: christian (CHRI)
hI Michael
Excellent trick
the solution is to create a projection point before !
thanks
Image Attachments:
 CREATE PROJ POINT BEFORE.gif
CREATE PROJ POINT BEFORE.gif
 CREATE PROJ POINT BEFORE.png
CREATE PROJ POINT BEFORE.png
From: Frenchy Pilou (PILOU)
@ Michael : Your videos are not resized by the forum :)
Else last headache for be complete in 3D view!
Does it possible to draw a double arrow between A & B ?
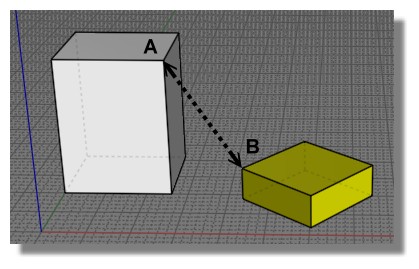
I found but it's not direct!
Draw any dimension somewhere then Orient Line / Line Scaling: Stretch ! :)
(will be fine if numerical number will be front camera...if possible...
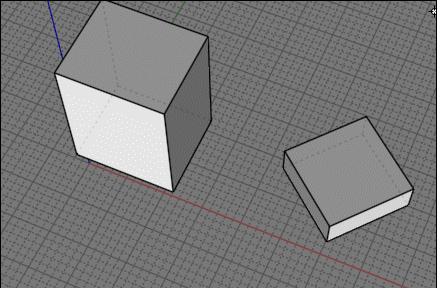
From: Michael Gibson
Hi Pilou,
re:
> @ Michael : Your videos are not resized by the forum :)
Yes, the forum only knows how to resize images, not videos.
re:
> Does it possible to draw a double arrow between A & B ?
Well the dims are planar objects so you would need to make a construction plane that had the line between A and B on it and then you could create a dim there.
The essential job of a dimension is to label the projected distance between things, not the 3D distance between things.
Trying to label 3D distances is dangerous because it becomes easy to misinterpret the measurement.
So when you see a drawing that has this for example:

it should be this distance that is being labeled:

and not this:

- Michael
Image Attachments:
 pilou_dim1.jpg
pilou_dim1.jpg
 pilou_dim2.jpg
pilou_dim2.jpg
 pilou_dim3.jpg
pilou_dim3.jpg
From: Michael Gibson
Hi Chri, also another thing you can set up to help with placing a dim in the z direction is put this on a shortcut key (like on the z key):
script: /* Snap to z direction */ var pp = moi.ui.getActivePointPicker(); if ( pp && pp.basePt ) { pp.restrictToLinePtDir( pp.basePt, moi.vectorMath.createPoint(0,0,1), true ); }
Then when you are drawing the dim after you place the first point you can push the Z key and that will lock it to the z direction and you can pick your other point. It's the same as making a construction line and activating "Project next pt" but just with one key press.
- Michael
From: Frenchy Pilou (PILOU)
Ok not a problem just that was curious the "Front View Camera", "align view" (?) was working for other dimensions
and not for this specific inclined one
(and very special diagonal view in only certain "Front" views) ...not vital! :)
Tricky the "Z" block! But not sure to well use...
seems that blocked the drawing of the vertical dimensions along edges in the 3D View ?
not only the one in drawing but next...
Even restart the prog and not re-using the Z shortcut...
here my shortCut used one time so the only thing I made...
script: /* Snap to z direction */ var pp = moi.ui.getActivePointPicker(); if ( pp && pp.basePt ) { pp.restrictToLinePtDir( pp.basePt, moi.vectorMath.createPoint(0,0,1), true ); }
I can't make this anymore ??? Vertical dimensions are not drawn in the vertical way like following! ???

OK that's return!!!
I suppose i had pressed "From object" button by error because i had not this inside dashed frame!

So now the "Z" blocker is working well! :)

Else

Seems Details don't access to these length...
But found again! :) Show Points and move them to the extremities arrows! Excellent!

The Edit Frame erase all when moved Points arrive to the Arrows! :(
From: Frenchy Pilou (PILOU)
PS
Does it normal that the Helper Line / Project Next Point works only on a Snap Point
and not also along an edge/line under the mouse move "on" ?
From: Michael Gibson
Hi Pilou, yes that is normal. That's because there are situations where the whole screen can be filled with an "on" snap especially for "on surface". If the point projection tried to use "on" snaps to then project it would make it difficult to track along the line.
Something like this for example:

- Michael
Image Attachments:
 pilou_project_pt.jpg
pilou_project_pt.jpg
From: christian (CHRI)
Hi Michael
Yes , with shortcut key it's quick and easy ( like M.O.I )
The next file is a GIF
Thanks
Image Attachments:
 THANKS.gif
THANKS.gif
From: sandykoufax (JEONGHO_KIM)
Hello,
Any change Undo level in recently?
It seems that the undo step is less than before.
Thanks.
From: Michael Gibson
Hi sandykoufax,
re:
> Any change Undo level in recently?
> It seems that the undo step is less than before.
No, there haven't been any changes in that area for a long time.
Are you maybe constructing heavier objects recently?
What are your settings in moi.ini :
[Undo]
MaxMemorySizeMB=20
MinNumberOfUndos=10
You could try increasing MaxMemorySizeMB to allow it to use more memory.
- Michael
From: sandykoufax (JEONGHO_KIM)
Yes, I'm doing somewhat heavy modeling.
Thank you for answer.
I have to increase the MaxMemorysize.
From: sandykoufax (JEONGHO_KIM)
Hello,
I cannot find [Undo] section in my Moi.ini file.
And Below is the content.
[Settings]
MaxProcessMemoryUseGB=
Startup template=
SaveWorkingDirectoryAtExit=n
StartupWorkingDirectory=
SetNameWhenOpeningAllFileTypes=n
FileLoaderThreadLimit=
LastFileDialogDirectory=
[View]
.....
Should I add them in the ini file?
From: coi (MARCO)
hi,
there is an [Undo] section in mine. give it a try..

From: sandykoufax (JEONGHO_KIM)
Thank you.
I don't understand why my ini file has not this section.
Show messages:
1-11
…
52-71
72-91
92-111
112-131
132-151
152-158


![]() dimensions_line_width1.jpg
dimensions_line_width1.jpg
![]() dimensions_line_width2.jpg
dimensions_line_width2.jpg


![]() DIMENSIONS 3D 02.3dm
DIMENSIONS 3D 02.3dm![]() Z DIMENSIONNING.png
Z DIMENSIONNING.png

![]() CREATE PROJ POINT BEFORE.gif
CREATE PROJ POINT BEFORE.gif
![]() CREATE PROJ POINT BEFORE.png
CREATE PROJ POINT BEFORE.png





![]() pilou_dim1.jpg
pilou_dim1.jpg
![]() pilou_dim2.jpg
pilou_dim2.jpg
![]() pilou_dim3.jpg
pilou_dim3.jpg






![]() pilou_project_pt.jpg
pilou_project_pt.jpg
![]() THANKS.gif
THANKS.gif
